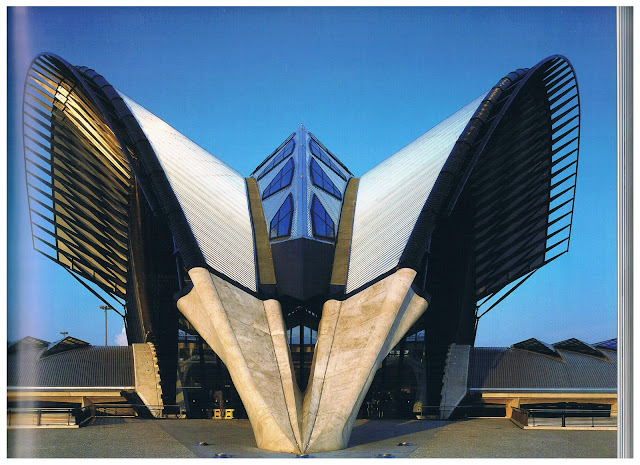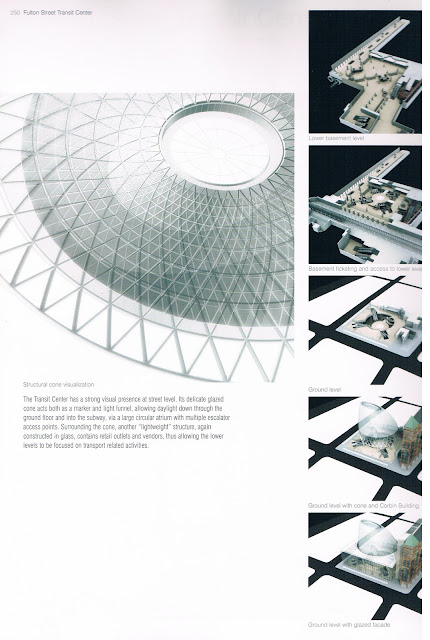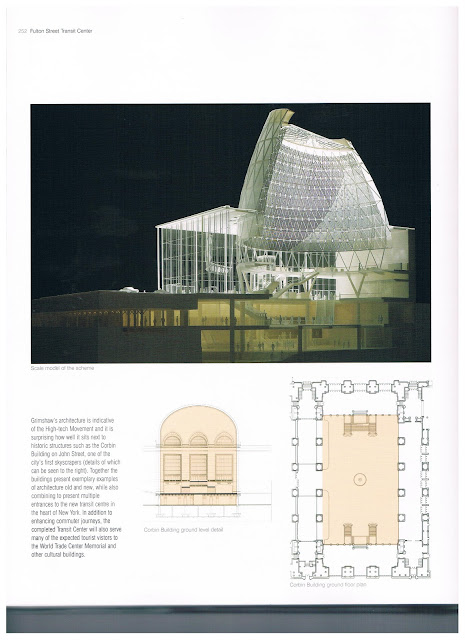Further group discussions this week lead to the thought that perhaps as well as designing for a particular region, we could each look at a unique existing host transport in conjunction with our terminal design.
Mitch expressed his interest in looking at ships – due to his design for coastal regions.
Beau expressed interest in looking at flying mobile architecture and airport infrastructure.
We decided that Rosabella will design for road-train/truck adaption.
I will look at train mobility and thus train terminals.
While we decided to divide the host transport systems between us, it is still important to consider that each region (and terminal) will more than likely utilise combinations of these transport systems. Eg – coastal regions may use all four, desert may only use plane and road train, rural may use plane train and truck, bushland may only use train and truck. This decision is up to each of us as to what we incorporate in our own terminal and how we justify this is again an individual choice, unless this evolves further n class discussions.
Before looking at train terminals, stations, I wanted to look at ways of dealing with temporary/mobile/replaceable services. I looked at the work of Richard Rogers, and his forward thinking ways and machine-like aesthetic for providing external building services, capable of easy maintenance and plug-in capability:
This form of aesthetic, expressive of its mechanical capabilities, I thought might give users of the terminal and mobile architecture a unique experience, allowing them to see the building organising its components. Each mobile unit may of course have its own unique style/identity, so the stacking or organising of these units may provide a collage of function, colour, regional identity etc. This expressed, ever-changing “wall of mobile units” will provide not only an interesting dynamic over time, but may also aid terminal officers in controlling what mobile units are in/out for speed of coordination and efficiency of the building. This area should also act as the service, vertical transportation core. As in Richard Roger’s work, this allows for greater unobstructed floor areas and thus more flexibility in how these spaces can be transformed when required.
I have been researching train station design in an effort to discover the elements that make this typology special/unique (other than trains) and how I may incorporate some of these elements/spaces into my design for the mobile unit shipping terminal. Below are a handful of images covering several different train stations which caught my eye.
The reason I found these exemplars so appealing after looking at a plethora of stations is both in the wonderful presentation drawing styles which I may try to re-create in my design to effectively sell the building, but also their instant visual appeal. I also looked at airports, port terminals etc and the majority of these also had this element of iconic distinction. Apart from the inherent infrastructural requirements such as tracks, platforms etc, there is also an element of freedom in terms of how the sevice and public spaces are layed out. While transport architecture can be rather mundane at times, these architects have created functional buildings, overloaded with delight. All of them feature expressive form elements, namely the roof structures, as this is often the element that is freed from the infrastructural limitations. Large sweeping curves, glass domes, undulating sheets etc. are used, either over the platforms or over the retail/customer waiting areas to reduce that feeling of mundane…..the feeling of waiting to be transferred, while enhancing sense of place and the excitement of journey and destination. This element may be the area that I will look at for the iconic/wayfinding expression of regional Australia’s identity, with particular focus on my nominated landscape type of bushland.
This terminal will have to balance extreme infrastructural functionality (to be a living machine) with human scale activity, while remaining sensitive to its regional identity, in material, form and context. I personally believe it should be not so over-materialised and completely pointless that it becomes unsustainable, but should be designed to be large and robust enough to last and service regional Australia well into the future.










































